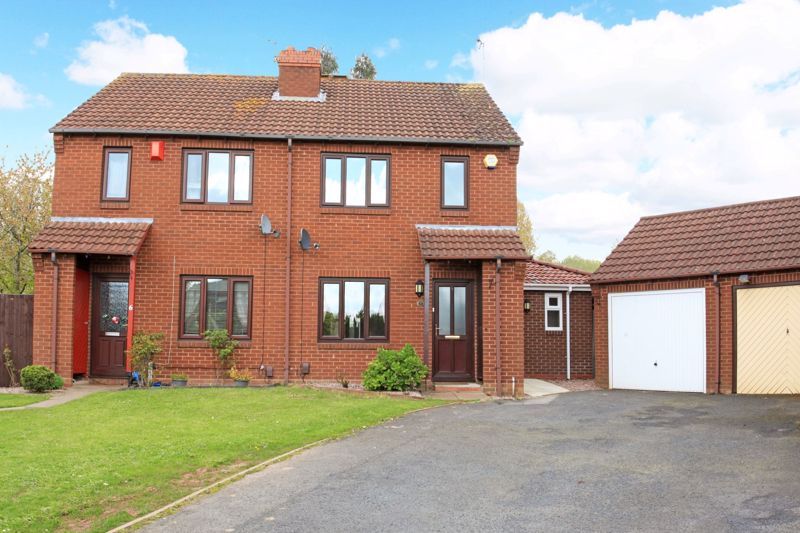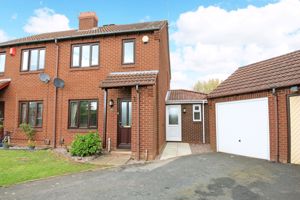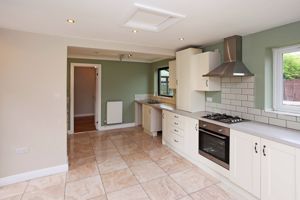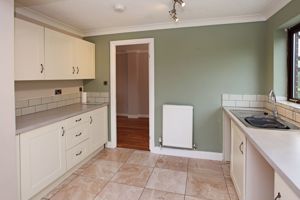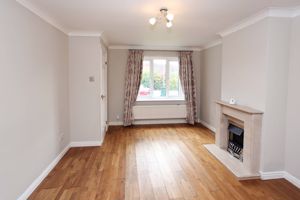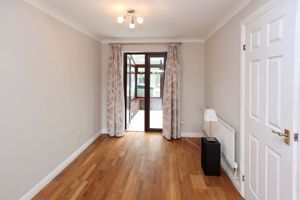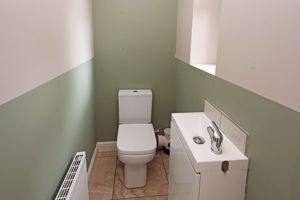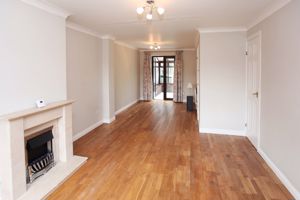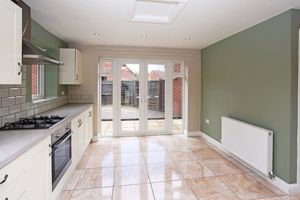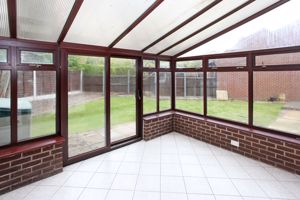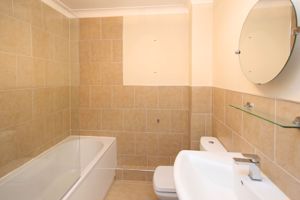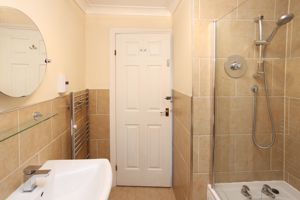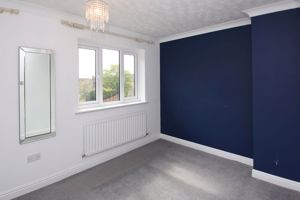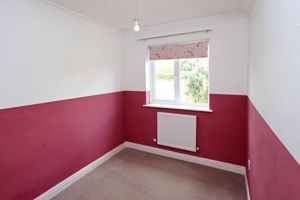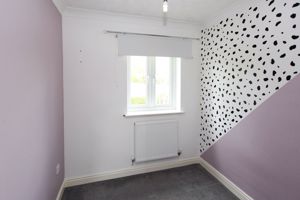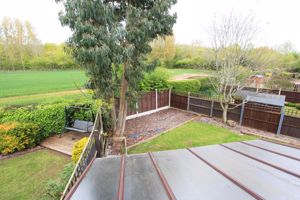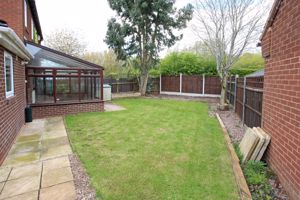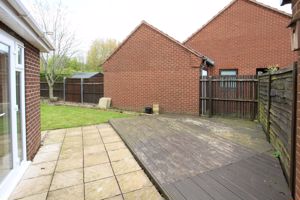Mountbatten Close, Shifnal Offers in the Region Of £242,950
Please enter your starting address in the form input below.
Please refresh the page if trying an alternate address.
- A Superb Extended Three Bedroom Semi Detached Property with the Benefit of NO UPWARD CHAIN
- Cul de Sac Position with Schooling and Amenities Nearby as Well as Easy Access to Road and Rail Links
- Downstairs Guest Cloakroom
- Dual Aspect Through Lounge Connecting to a Conservatory along with a Wonderfully Spacious Dining Kitchen
- Family Bathroom on the First Floor as well as Two Double Bedrooms and a Good Sized Single Bedroom
- Combi Gas Central Heating and Full Double Glazing
- Generous Lawned Rear Garden, Detached Garage and Driveway Parking
A Superb Three Bedroom Extended Property Nestled Within a Sought After Cul de Sac Position on the outskirts of popular Shifnal, a delightful Shropshire town steeped in history with the glorious countryside on the doorstep, great local schools, a wonderful selection of independent shops, restaurants, bars, cafes, a post office as well as medical and dental practices. 7 Mountbatten Close offers most appealing accommodation arranged over two floors and stepping inside the entrance hall you are welcomed into the through Lounge connecting to a heated Conservatory along with the highlight of the property, a wonderfully spacious Dining Kitchen having an open layout creating a sense of space, ideal for those who love to entertain or host parties. There's also a Downstairs Guest Cloakroom completing the ground floor accommodation. Upstairs across the first floor enjoying an idyllic elevated rear aspect over the countryside, an attractively appointed Family Bathroom sits alongside two double bedrooms and a single bedroom. Stepping outside you will find a generous enclosed rear garden enjoying privacy, a perfect spot to enjoy al fresco dining with family and friends or relax and unwind on a warm sunny day. As well as a detached garage there's also a driveway giving off road parking. Furthermore, Mountbatten Close is also well placed for commuting having a station in Shifnal town centre with rail services running to Shrewsbury, Birmingham and beyond to London Euston along with the M54 motorway networks being within easy reach at Junctions 3 and 4.
Approach
Forming part of this pleasant block paved cul de sac With a well maintained lawned garden and tarmac driveway leading to garage and upvc entrance door.
Entrance Hall
With carpet, coved ceiling, ceiling light point, radiator, door to :
Lounge / Diner
7.75m x 3.4m (25'5" x 11'2")
With carpet, coved ceiling, ceiling light point, upvc window to front aspect, two ceiling light points, brick fireplace with inset electric fire, door to useful understair cupboard, door to kitchen and double opening patio doors to conservatory.
Conservatory
3.91m x 2.82m (12'10" x 9'3")
Of upvc construction with brick built base, tiled flooring, radiator.
Kitchen
With a range of wall mounted and base units, upvc window to side aspect, ceiling light point, radiator, sink and a half with drainer and mixer tap, laminate worktops, space for oven,overhead extraction, space and plumbing for washing machine,space for fridge, wall mounted Worcester boiler.
Carpeted Staircase
With wooden handrail leading to :
First Floor Landing
With carpet, loft access hatch, upvc window with obscured glass to side aspect
Bedroom One
3.73m x 2.59m (12'3" x 8'6")
With carpet, coved ceiling, ceiling light point, built in wardrobes with sliding mirrored doors,further built in storage cupboard, radiator, two upvc windows to front aspect.
Bedroom Two
3.05m x 2.18m (10'0" x 7'2")
With carpet, radiator, coved ceiling, ceiling light point,upvc window to rear aspect.
Bedroom Three
2.18m x 2.13m (7'2" x 7'0")
With carpet, radiator, ceiling light point, upvc window to rear aspect.
House Shower Room
With large shower enclosure and electric shower,part tiled walls, w.c, pedestal handwash basin, coved ceiling, ceiling light point, extraction unit, radiator, electric shaver socket.
Beautifully maintained Rear Garden
Mainly laid to lawn with paved areas and pathways, established borders, garden shed, greenhouse, fencing to all sides.
Garage
4.6m x 2.74m (15'1" x 9'0")
With electric up and over garage door, concrete floor, power points and lighting.
Click to enlarge
| Name | Location | Type | Distance |
|---|---|---|---|
Shifnal TF11 8TU




